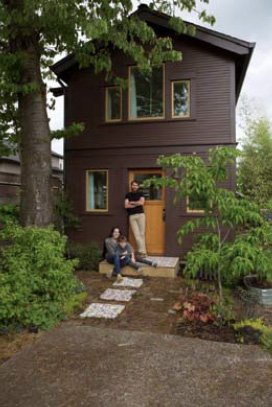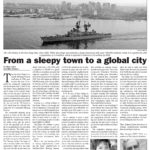Micro, tiny, granny: housing shortfall solution — The Daily Transcript
Micro, tiny, granny: housing shortfall solution
Mary Lydon is founder of Lydon Associates, a strategic communications consulting firm specializing in land use. Mike Stepner is a professor at New School of Architects.
 More affordable housing is on the nation’s mind. A growing issue is, “Cities are seemly becoming the centers for opportunities for those who already have it but we need strivers to flourish,” stated Mark Gimein of the New Yorker. The upcycle we are in has brought cities great growth and urban amenities. These amenity-rich cities have become very desirable for the world’s richest citizens. Cities are increasingly pleasant places to live for those who can afford it, so much so that Bloomberg’s Justin Fox calls big-city living a “luxury good.”
More affordable housing is on the nation’s mind. A growing issue is, “Cities are seemly becoming the centers for opportunities for those who already have it but we need strivers to flourish,” stated Mark Gimein of the New Yorker. The upcycle we are in has brought cities great growth and urban amenities. These amenity-rich cities have become very desirable for the world’s richest citizens. Cities are increasingly pleasant places to live for those who can afford it, so much so that Bloomberg’s Justin Fox calls big-city living a “luxury good.”
The White House released a Housing Development Toolkit in September. This reiterates what states and major cities across the country have been trying to problem solve for many years to little avail. Now that we are all in alignment we see that the solutions are super complex. The way forward, to mitigate San Diego becoming a “luxury good,” is a multifaceted solution where builders, designers, planners, policy makers, nonprofit organizations and community members will need to diligently work together. There are potential housing solutions that may offer relief to certain demographics sectors like single millennials and boomers. Smaller dwelling units like micro apartment units (300-500 square feet), tiny homes, granny flats (accessory dwelling units) and container homes are trending. These smaller units can bring the price of owning or renting down by as much as 30 percent but there is not enough supply to fill the demand. This is due to barriers in development like high parking requirements and expensive water and sewer hookup fees.
Last week, the governor signed legislation from Assemblyman Richard Bloom and Sen. Bob Wieckowski that will force cities to permit “backyard homes,” or separate dwellings known as “granny flats,” eliminate cities’ ability to require additional parking spaces for such units, and limit fees for attaching the units to local water and sewer systems. This bill could help alleviate some of the housing shortage in California and how it is executed at the local level will be key.
We can look to our past and to other cities for models to help us implement Accessory Dwelling Units. In 2006, the Vancouver, Canada, implemented the EcoDensity Initiative subtitled “How density, design, and land use will contribute to environmental sustainability, affordability and livability.” The program had three key provisions relating to housing: (1) Laneway [alley] housing – smaller scale detached housing that can be located where the rear-yard garage currently is; (2) secondary suites in apartments; and (3) mid-rise building on arterial streets. The key to enabling the innovative housing types in Vancouver was community support driven by design quality and provision of amenities. These housing strategies look familiar to those that are following current micro unit discussions and to those who have some knowledge of our development history. To meet housing shortages during World War II and the Korean conflict, our region’s cities encouraged and gave priority to the construction of Accessory Units. These were built in all the neighborhoods that were in existence at the time from La Jolla to Mission Hills. Most of these are still in use providing affordability for the homeowner with rent to offset the mortgage.
We are currently engaged in discussions about higher densities and mixed use along the arterials and we are looking at better ways to allow small lot development in single family zones. Examples of this can be found in some of our more recent master planned communities. In looking at smaller lots and attempting to overcome objections to a variety of house sizes in a neighborhood and the subsequent impact on property values we can look to the models San Diego pioneered almost 100 years ago. In
neighborhoods from Mission Hills to La Mesa you can find blocks with lots of 25 x 100 feet mixed in with the standard size city of San Diego lot of 50 x 100 feet. You also find example of small lots and large lots on the same blocks. On the north south streets the lots are usually 50 x 100, but on the east-west streets the lots are 50 x 50 feet. This was done to allow for a mix of affordability due to house size. But from the curb the neighborhood houses looked the same. The city also zoned for higher density on the blocks near the major streets with streetcar lines. This resulted in small apartment buildings and the wonderful bungalow courts.
After World War II as the need for housing grew so did car ownership and the number of parking spaces became the determining design factor. In place of the bungalow court and the small apartment building came the six pack apartment building with fewer units and parking in the front. Because the design of those buildings still haunt the minds of our communities, objections to new multi-family homes remain. Fast forward to today where Jonathan Segal, FAIA is proposing to build an 8-story, 37-unit, 400-square foot/unit apartment building in Little Italy with no parking. This project is for the transit oriented, Uber riding, urban dweller. By taking parking out of the development process we are not only lowering the cost of new homes but we lower CO2 levels as well. A win-win-win solution.
When the Segal project is approved it will set a precedent across the city. We will take a quantum leap into the future of transit/pedestrian-centric communities that expands beyond a “luxury good” for only high income earners.


